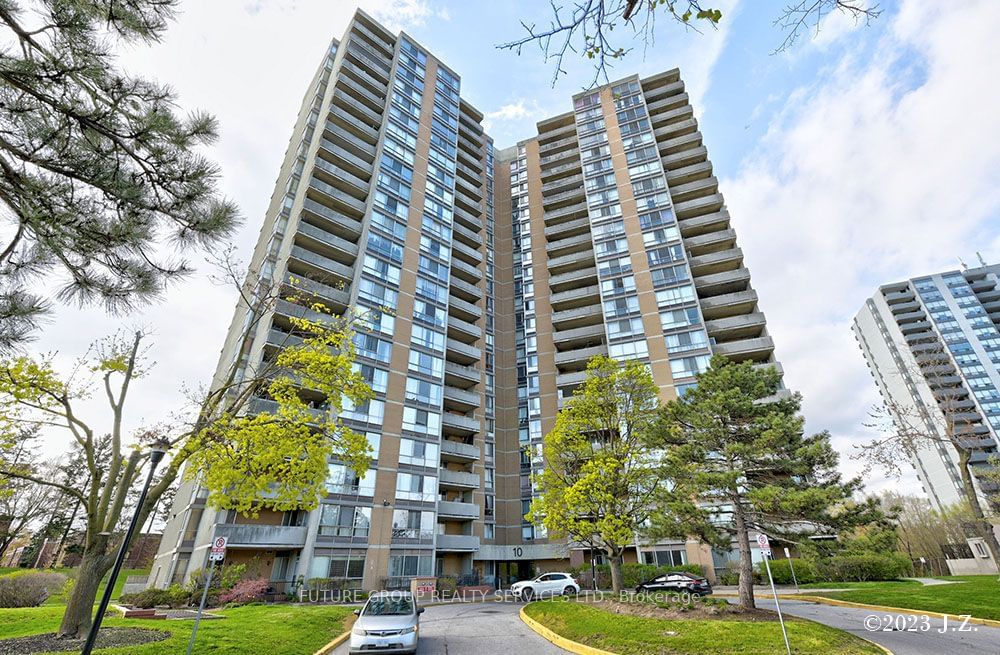$558,000
$***,***
3-Bed
2-Bath
1000-1199 Sq. ft
Listed on 5/8/23
Listed by FUTURE GROUP REALTY SERVICES LTD.
Welcome to 10 Martha Eaton Way Unit 704! This Immaculate Corner Unit Includes Two Parking Spots (Fit Up To Three Cars), and $$$ In New Upgrades! This Unit Features 1040 Sq. Ft, Three Large Bedrooms, Newly Upgraded Floors, Newly Updated Kitchen W/ White Quartz Countertop, Backsplash & Extensive Kitchen Cabinets, Equipped W/ Samsung Stainless Steel Appliances! Enjoy A Bright and Spacious Living Room W/ Large Windows & Walkout To Balcony W/ A Scenic Ravine View! This Unit Comes W/ An Ensuite Laundry Room, and A Oversized Prime Bedroom W/ A Very Large "His & Her Closet" Space. Enjoy Outdoor Pool, Sauna, Tennis Court, and Visitor Parking! Quick And Easy Access to Hwy 401 & 400 Via Black Creek Dr. Maintenance Fee Includes Everything Except Hydro! Turn-Key and Ready To Move In!
All Electric Light Fixtures, Stainless Steel Fridge, Stainless Steel Stove And Range Hood, Stainless Steel Dishwasher, Washer, Dryer, All Window Coverings
W5958176
Condo Apt, Apartment
1000-1199
6
3
2
2
Underground
2
Owned
Central Air
N
Brick, Concrete
Forced Air
N
Open
$1,162.76 (2023)
Y
YCP
446
Ne
None
Restrict
Whitehill Residential Management 416-247-5302
7
Y
Y
Y
$821.58
Gym, Indoor Pool, Outdoor Pool, Sauna, Security System, Tennis Court
